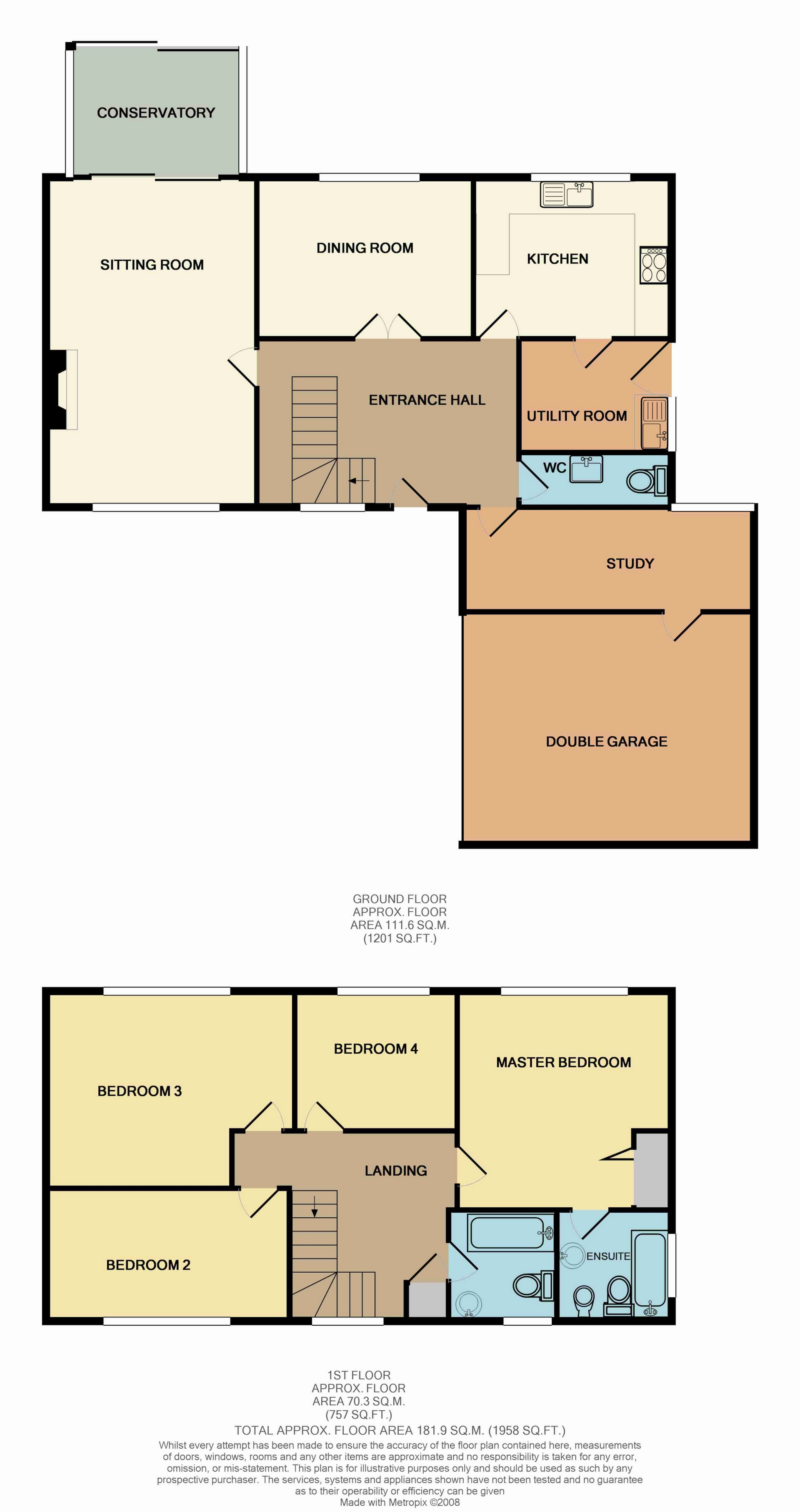![EIT Development [1] EIT Development [1]](/content/images/logo.png)
Detached Home
Renovated Throughout
Lounge/Dining Room
Conservatory
Re-Fitted Kitchen
Re-Fitted Bathroom
Garage & Driveway
Sold With No Upward Chain
A recently renovated modern four bedroom detached home in a popular cul-de-sac location. Accommodation comprises lounge/dining room, cloakroom, conservatory, re-fitted kitchen, four bedroom and re-fitted bathroom. Further benefiting from double glazing, a gas fired radiator heating system, enclosed rear garden, single garage and driveway parking. Sold with the advantage of no upward chain.
Ground Floor | ||||
| Entrance Hall | Staircase to first floor, radiator, door to garge and kitchen. | |||
| Cloakroom | Double glazed window to rear, radiator, fitted two piece suite in white comprising low level w.c and wash hand basin. | |||
| Lounge/Dining Room | 27'6" inot bay x 10'5" max (8.38m into bay x 3.18m max) Double glazed bay window to front, two radiators, opening to conservatory, opening to kitchen. | |||
| Conservatory | 14'4" x 9'10" (4.37m x 3.00m) Double glazed construction with brick built base, french doors to rear. | |||
| Kitchen | 11'7" x 7'9" (3.53m x 2.36m) Double glazed window to rear, door to side, radiator, re-fitted range of wall and base units with worksurfaces over housing stainless steel sink and drainer unit, integrated oven and hob with extactor fan over, storage cupboard housing wall mounted gas fired boiler. | |||
First Floor | ||||
| Landing | Double glazed window to side, loft access hatch, airing cupboard housing hot water cylinder. | |||
| Bedroom 1 | 10'8" x 9'9" (3.25m x 2.97m) Double glazed window to rear, radiator. | |||
| Bedroom 2 | 10'3" x 8'3" (3.12m x 2.51m) Double glazed window to front, radiator. | |||
| Bedroom 3 | 8'3" x 6'1" (2.51m x 1.85m) Double glazed window to front, radiator. | |||
| Bedroom 4 | 7'9" x 6'6" (2.36m x 1.98m) Double glazed window to rear, radiator. | |||
| Bathroom | Double glazed window to side, re-fitted three piece suite in white comprising panelled bath with glass screen and mixer tap shower attachment, low level w.c and wash hand basin, part tiled walls. | |||
Outside | ||||
| Front Garden | Mainly laid to lawn, driveway providing off street parking and leading to garage. | |||
| Rear Garden | Mainly laid to lawn with paved patio area, timber storage shed, single area, outside light. | |||
| Garage | Single garage with up and over door, door to side, power and light connected. |
Material Information

IMPORTANT NOTICE FROM ESTATES IT LTD
THIS PROPERTY IS NOT FOR RENT OR FOR SALE. The property detailed on this page if for demonstration purposes only. Please do not call or email about this property.
You can click the link view more information about Estate Agent Web Site Design from Estates IT Ltd.





















