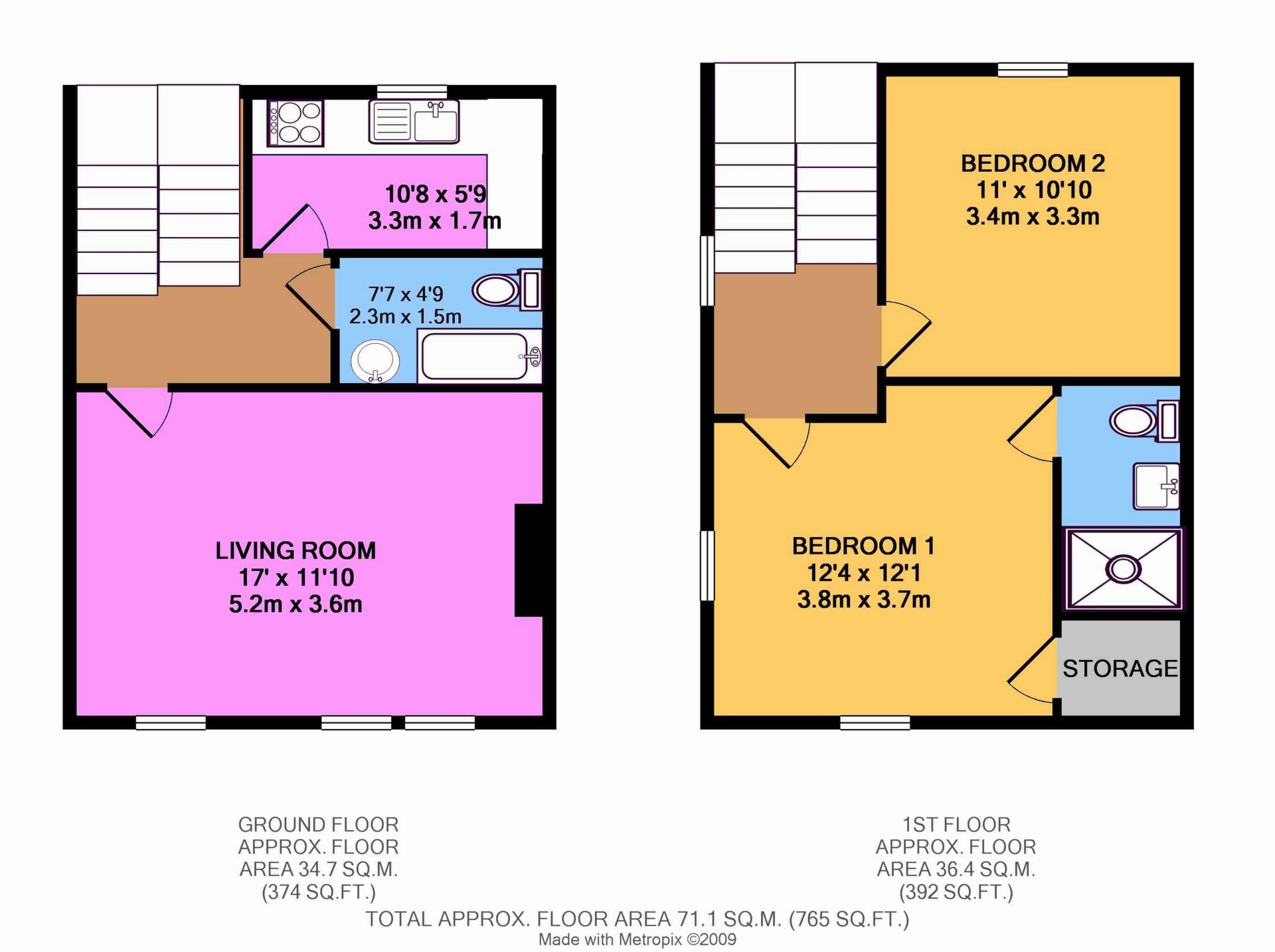![EIT Development [1] EIT Development [1]](/content/images/logo.png)
Spacious End Terrace
2 Double Bedrooms
Conservatory
Kitchen/Diner
Garden & Parking
Sharers Welcome
Part Furnished / Unfurnished
A spacious end terrrace home situated facing a green with accommodation comprising lounge, kitchen/dining room, conservatory, 2 double bedrooms and bathroom. The property further benefits from gas central heating, enclosed rear garden and off street parking. Available unfurnished / part furnished.
Ground Floor | ||||
| Lounge | 14'8" x 10'11" (4.47m x 3.33m) | |||
| Kitchen/Dining Room | 14'3" x 10'2" (4.34m x 3.10m) | |||
| Conservatory | 9'3" x 7'4" (2.82m x 2.24m) | |||
First Floor | ||||
| Bedroom 1 | 14'2" max 10'11" min x 10'6" (4.32m max 3.33m min x 3.20m) | |||
| Bedroom 2 | 14'4" x 7'8" (4.37m x 2.34m) | |||
Outside | Enclosed rear garden with driveway. | |||
| | |
Material Information

IMPORTANT NOTICE FROM ESTATES IT LTD
THIS PROPERTY IS NOT FOR RENT OR FOR SALE. The property detailed on this page if for demonstration purposes only. Please do not call or email about this property.
You can click the link view more information about Estate Agent Web Site Design from Estates IT Ltd.





















