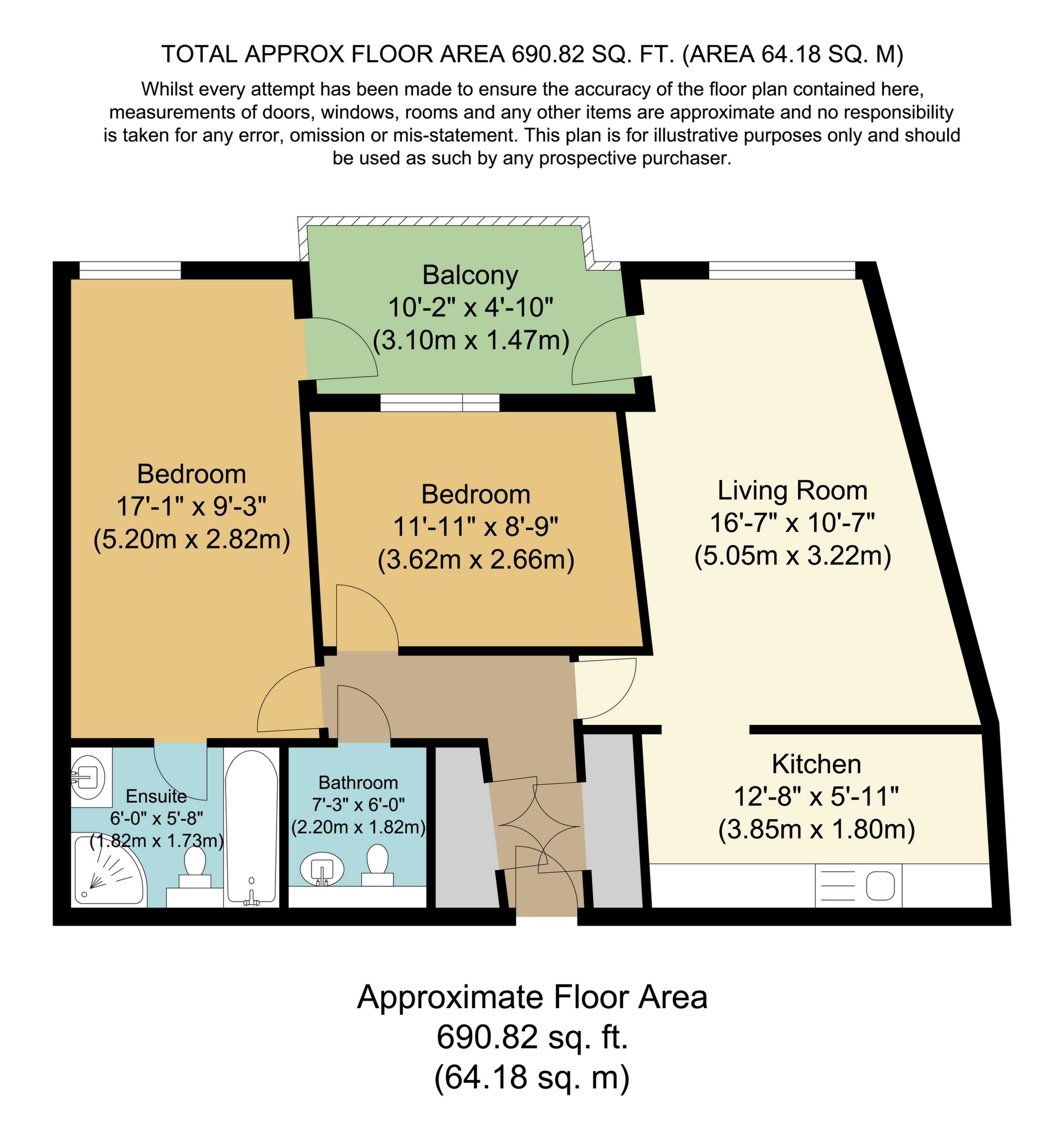![EIT Development [1] EIT Development [1]](/content/images/logo.png)
Sought after Village of Offord Darcy
Chalet Style Extended Bungalow
Gas Fired Radiator Heating
Garage and Long Driveway
Kitchen/Dining Room
Study
Double Bedrooms
Bathroom on both floors
Pleasantly situated with views over open countryside in the sought after village of Offord Darcy this detached chalet style home has been extended on both the ground and first floor and is situated on a generous plot. Spacious accommodation comprises lounge, kitchen/dining room, study/lobby, two first floor and one ground floor double bedroom and bathrooms on both floors. Also benefits from double glazing, a gas fired radiator heating system, large enclosed garden, single garage, workshop and driveway parking for several vehicles. Early viewing highly recommended.
Ground Floor | ||||
| Entrance Hall | Entrance door to front, obscured double glazed windows to rear and side, radiator, plumbing for washing machine, storage cupboards, ceramic tiled flooring. | |||
| Lounge | 24'7" x 20'5" (7.49m x 6.22m) Two double glazed windows to side and further double glazed window to opposite side, two double glazed double doors to rear garden, two radiators, feature brick built fire place with wooden mantle housing an open fire. | |||
| Kitchen/Dining | 21'3" x 14'10" (6.48m x 4.52m) Two double glazed windows to front with views over open fields, double glazed window to side, two radiators, fitted range of wall and base units with worksurfaces over housing inset one and a half stainless steel bowl sink and drainer unit, integrated oven and four plate hob with extractor over, integrated dishwasher, integrated fridge freezer, ceramic tiled flooring, tiled splash backs, walk in storage cupboard. | |||
| Inner Hallway/Study | 13'1" x 7'6" (3.99m x 2.29m) Radiator, understairs storage cupboard, staircase to first floor. | |||
| Bathroom | Obscured double glazed window to side, radiator, three piece suite in white comprising panelled bath shower over, low level WC and wash hand basin, inset ceilng spot lights. | |||
| Bedroom 3 | 11'5" x 10'5" (3.48m x 3.18m) Double glazed window to side, radiator. | |||
| Landing | Two velux roof windows to side, storage cupboard, radiator, eves storage cupboards. | |||
| Bedroom 1 | 23'8" x 12'9" (7.21m x 3.89m) Double glazed window to front with views over open fields, two velux roof windows to side, eves storage cupboard, built in wardrobes. | |||
| Bedroom 2 | 14'3" x 12'10" (4.34m x 3.91m) Two velux roof windows to side, radiator, eaves storage. | |||
| Bathroom | Velux roof windows to side, chrome heated towel rail, three peice suite in white comprising panelled bath, low level WC and wash hand basin, full tiled walls, inset ceiling spot lights. | |||
| Front Garden | Enclosed by a low level brick wall and a swing gate, flower and shrub borders, hardstanding and block pavior providing driveway parking for multiple vehicles and leading to an extra long garage. | |||
| Rear Garden | Generous enclosed rear garden being mainly laid to lawn with flower and shrub borders, paved patio area with pergola, two timber storage sheds/workshops, side access gate, access door to garage. | |||
| Garage/Workshop | Extra long garage to the side with up and over door with additional timber workshop area to rear, rear access door, power and light connected. | |||
| | |
Material Information

IMPORTANT NOTICE FROM ESTATES IT LTD
THIS PROPERTY IS NOT FOR RENT OR FOR SALE. The property detailed on this page if for demonstration purposes only. Please do not call or email about this property.
You can click the link view more information about Estate Agent Web Site Design from Estates IT Ltd.

















