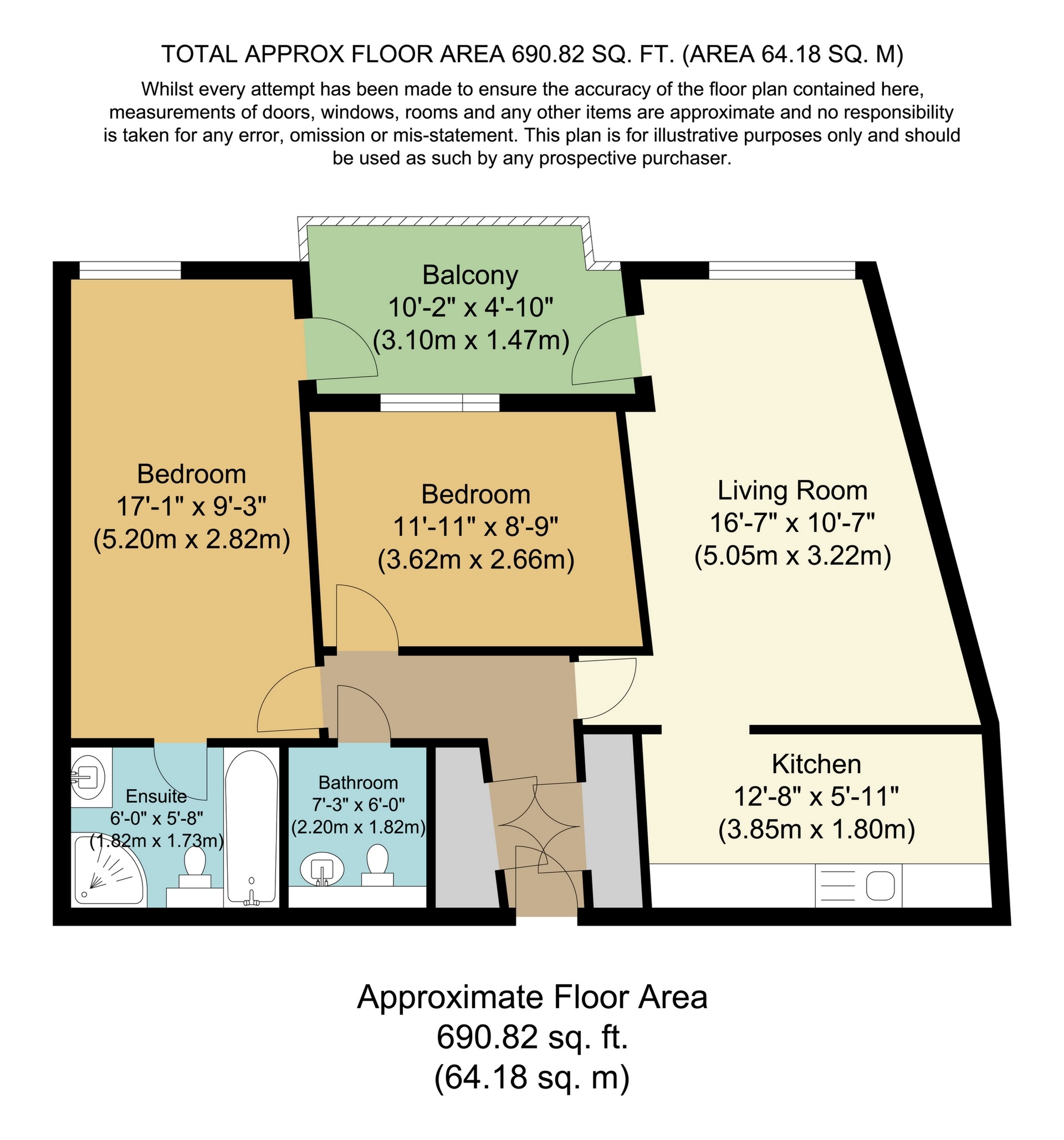![EIT Development [1] EIT Development [1]](/content/images/logo.png)
Detached Bungalow
Conservatory
3 Bedrooms
Utility & Cloakroom
Enclosed Rear Garden
Garage & Driveway Parking
Unfurnished
Available Mid September
Situated in on of the regions most sought after location in Royston this detached bungalow offers spacious accommodation with a generous enclosed garden. Accommodation comprises lounge, conservatory, three bedrooms, bathroom with separate w.c, kitchen, utility room and cloakroom. Also benefiting from double glazing, a gas fired radiator heating system, enclosed rear garden, single garage and driveway parking. Unfurnished. Available mid September.
| Lounge | 28'11" x 11'11" (8.81m x 3.63m) Feature fireplace housing gas fire. | |||
| Conservatory | 12'11" x 7'11" (3.94m x 2.41m) Double glazed construction with brick built base. | |||
| Kitchen | 14'11" x 7'4" (4.55m x 2.24m) Range of wall and base units, integrated electric oven, four plate hob with extractor over, fired/freezer, dishwasher. | |||
| Utility Room | Wall and base units, fridge, washing machine. | |||
| Cloakroom | With two piece suite. | |||
| Bedroom 1 | 13'2" x 11'11" (4.01m x 3.63m) Range of fitted wardrobes. | |||
| Bedroom 2 | 11'11" x 9'10" (3.63m x 3.00m) | |||
| Bedroom 3 | 9'11" x 9'9" (3.02m x 2.97m) | |||
| Bathroom | Two piece suite in white comprising panelled bath with shower over and wash hand basin. | |||
| Separate W.C | Separate w.c with wash hand basin. | |||
Outside | Enclosed rear garden being mainly laid to lawn with flower and shrub borders and mature trees. Open plan frontage with driveway leading to a single garage. |
Material Information

IMPORTANT NOTICE FROM ESTATES IT LTD
THIS PROPERTY IS NOT FOR RENT OR FOR SALE. The property detailed on this page if for demonstration purposes only. Please do not call or email about this property.
You can click the link view more information about Estate Agent Web Site Design from Estates IT Ltd.

















