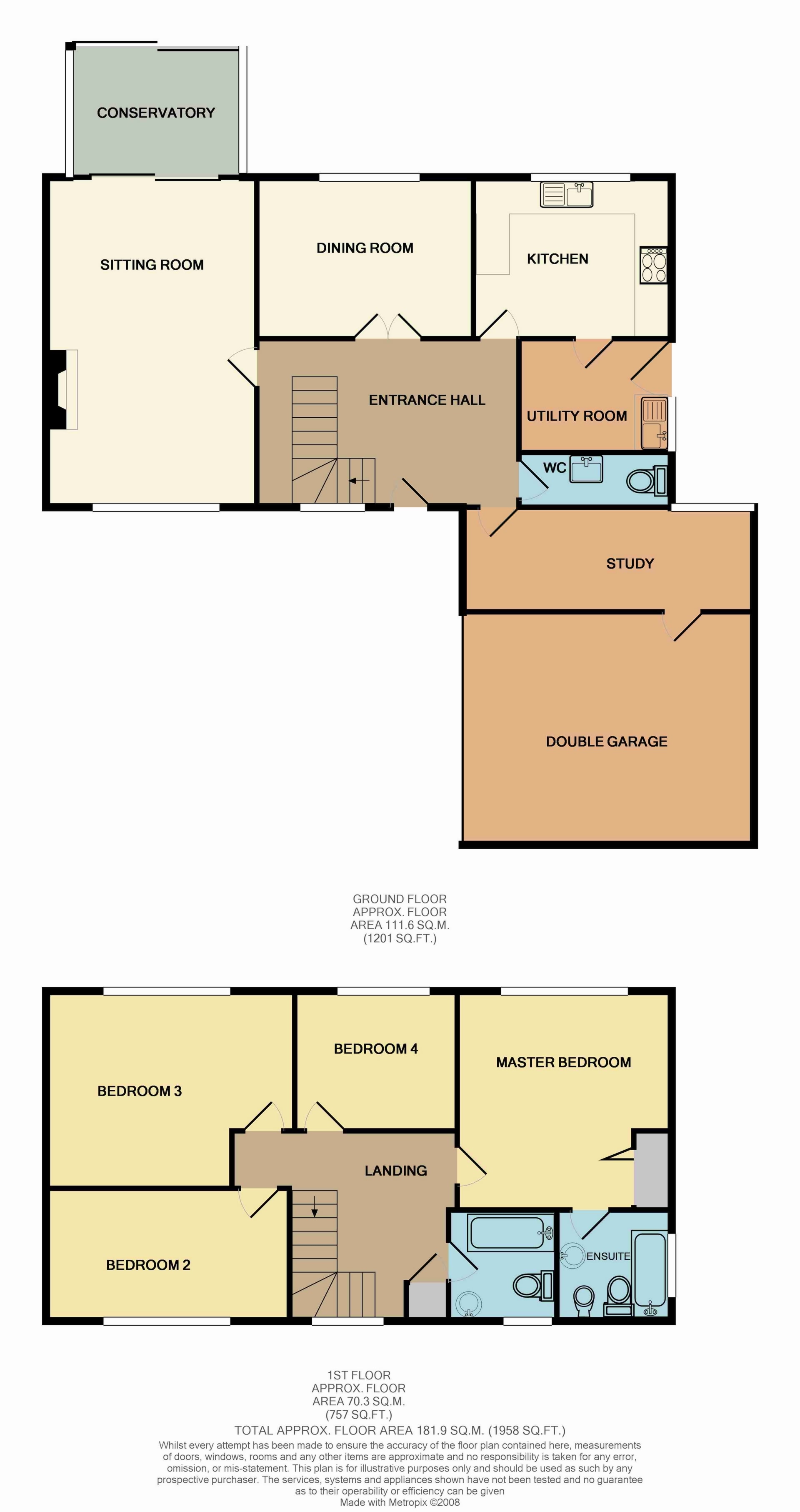![EIT Development [1] EIT Development [1]](/content/images/logo.png)
For Sale Nene Way, St Ives, PE27 £189,995
Detached Home
Lounge
Re-Fitted Kitchen
3 Bedrooms
Bathroom
Gas Fired Radiator Heating
Enclosed Rear Garden
Garage & Driveway
A recently refurbished three bedroom detached home with accommodation comprising lounge, cloakroom, re-fitted kitchen, three bedrooms and newly tiled bathroom, also benefiting from gas fired radiator heating system, enclosed rear garden and single garage. Sold with the advantage of no upward chain.
Ground Floor | ||||
| Entrance Hall | Double glazed window to side, radiator, staircase to first floor. | |||
| Cloakroom | Double glazed window to front, fitted two piece suite in white comprising low level w.c and wash hand basin, heated towel rail, part tiled walls. | |||
| Lounge | 16'8" x 11'7" max (5.08m x 3.53m max) Double glazed bay window to front, patio doors to rear, radiator, wood effect laminate flooring. | |||
| Kitchen | 10'4" x 7'5" (3.15m x 2.26m) Double glazed window to rear, double glazed door to rear, re-fitted range of wall and base units with worksurfaces over housing inset one and a half bowl sink and drainer unit, integrated electric oven and gas hob with extractor hood over, integrated washer/dryer, space for fridge/freezer, wall mounted gas fired boiler, tiled splash backs, inset ceiling spotlights. | |||
First Floor | ||||
| Landing | Double glazed window to rear, airing cupboard housing hot water cylinder. | |||
| Bedroom 1 | 14'2" x 9'2" (4.32m x 2.79m) Double glazed window to rear, radiator. | |||
| Bedroom 2 | 10'9" x 7'0" (3.28m x 2.13m) Double glazed window to rear, radiator. | |||
| Bedroom 3 | 9'8" x 7'5" (2.95m x 2.26m) Double glazed window to front, radiator. | |||
| Bathroom | Fitted three piece suite in white comprising paneled bath with mixer tap shower attachment and glass screen, low level w.c and wash hand basin, newly re-tiled walls, radiator. | |||
Outside | ||||
| Front Garden | Laid to lawn. | |||
| Rear Garden | Mainly laid to lawn with paved patio area, outside tap, timber storage shed, access door to garage, side access gate. | |||
| Garage | Single garage to rear, with access door to garden. |
Material Information

IMPORTANT NOTICE FROM ESTATES IT LTD
THIS PROPERTY IS NOT FOR RENT OR FOR SALE. The property detailed on this page if for demonstration purposes only. Please do not call or email about this property.
You can click the link view more information about Estate Agent Web Site Design from Estates IT Ltd.



















