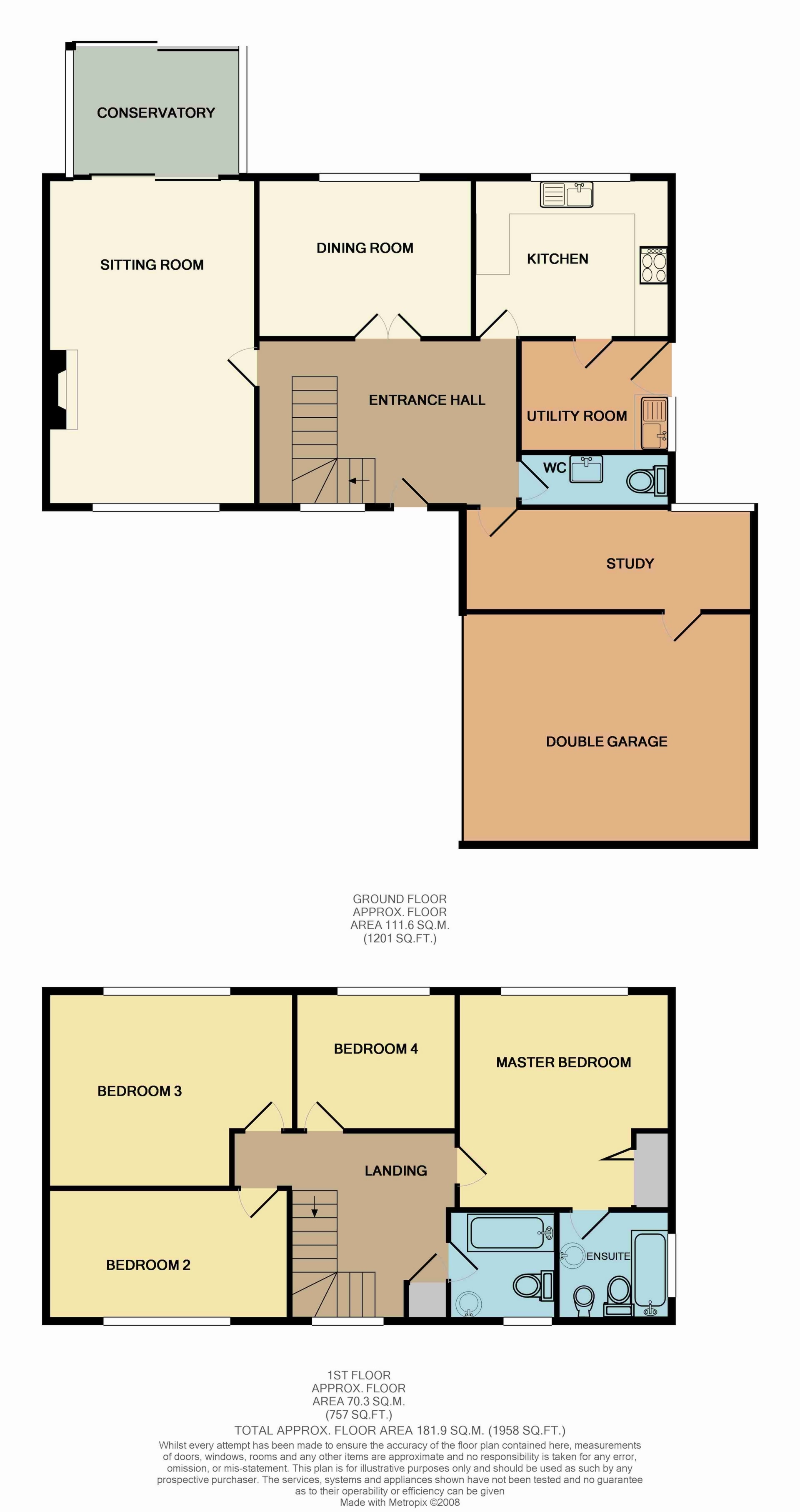![EIT Development [1] EIT Development [1]](/content/images/logo.png)
Modern Detached Home
3 Reception Rooms
Cloakroom & Utility Room
4 Double Bedrooms
En-Suite
Oil Fired Radaitor Heating
Generous Enclosed Rear Garden
Double Garage & Driveway
An executive modern detached home with views over open countryside. Spacious and well presented accommodation throughout comprising lounge, dining room, study, kitchen/breakfast room, utility room, cloakroom, four double bedrooms (en-suite to master) and family bathroom. The property further benefits from double glazing, an oil fired radiator heating system, generous enclosed rear garden, double garage and driveway parking for several vehicles.
Ground Floor | ||||
| Porch | Storm canopy with outside lighting. | |||
| Entrance Hall | Entrance door and double glazed multi-pane window to front, radiator, wood effect laminate flooring, staircase to first floor with understairs storage cupboard. | |||
| Cloakroom | Obscured double glazed multi-pane window to front, radiator, two piece suite in white comprising low level w.c and wash hand basin with tiled splash backs. Wood effect laminate flooring.
| |||
| Lounge | 22'7" x 12'1" (6.88m x 3.68m) Double glazed French double doors to rear garden. Two radiators, feature open fireplace, wall lighting, double doors to dining room. | |||
| Dining Room | 11'9" x 10'7" (3.58m x 3.23m) Double glazed window to rear overlooking garden, radiator, double doors to lounge. | |||
| Study | 9'9" x 6'1" (2.97m x 1.85m) Double glazed multi-pane window to front, radiator, wood effect laminate flooring. | |||
| Kitchen/Breakfast Room | 10'2" x 9'10" (3.10m x 3.00m) Double glazed window to rear, radiator. Comprehensively fitted with a range of wall and base units and contrasting worksurfaces housing stainless steel single bowl sink and drainer unit with mixer tap. Range of integrated appliances including electric double oven and ceramic hob with extractor over, dish washer and fridge. Tiled flooring and splash backs, inset ceiling spotlights and under cabinet lighting. | |||
| Utility Room | 6'7" x 5'6" (2.01m x 1.68m) Obscured double glazed door to side, radiator, range of wall and base units and contrasting worksurfaces housing one and a half bowl sink and drainer unit with mixer tap. Plumbing for dishwasher, wall mounted oil fired boiler, tiled flooring and splash backs, inset ceiling spotlight, air extractor fan. | |||
First Floor | ||||
| Landing | Galleried landing with a multi-pane double glazed window to front, radiator, loft access hatch, airing cupboard housing hot water cylinder. | |||
| Bedroom 1 | 12'1" x 12'0" (3.68m x 3.66m) Double glazed window to rear with views over fields, radiator. | |||
| En-Suite | Obscured double glazed window to rear, radiator, three piece suite in white comprising shower cubicle, low level w.c and pedestal wash hand basin. Part tiled walls, inset ceiling spotlights, air extractor fan and shaving light. | |||
| Bedroom 2 | 10'1" x 10'5" (3.07m x 3.18m) Double glazed multi-pane window to front, radiator, wood effect laminate flooring. | |||
| Bedroom 3 | 11'1" x 10'6" (3.38m x 3.20m) Double glazed multi-pane window to front, radiator. | |||
| Bedroom 4 | 12'0" x 8'4" (3.66m x 2.54m) Double glazed window to rear with views over fields, radiator, wood effect laminate flooring. | |||
| Bathroom | Obscured double glazed window to rear, radiator, three piece suite in white comprising panelled bath with mixer tap shower attachment and shower over with folding glass screen, low level w.c and pedestal wash hand basin. Part tiled walls, inset ceiling spotlights, air extractor fan and electric shaver point.
| |||
Outside | ||||
| Front Garden | Generous enclosed frontage with lawned area and flower and shrub borders. Gravelled driveway and hardstanding leads to the garage and providing off street parking for several cars.
| |||
| Rear Garden | Approx 50ft x 50ft
Well maintained and landscaped enclosed lawned garden with shaped flower and shrub borders and raised gravelled beds. Outside lighting and tap, side access gate, summer house, timber storage shed, oil storage tank.
| |||
| Garage | Brick built detached double garage with twin up and over doors and power and light connected. Courtesy door to side. |
Material Information

IMPORTANT NOTICE FROM ESTATES IT LTD
THIS PROPERTY IS NOT FOR RENT OR FOR SALE. The property detailed on this page if for demonstration purposes only. Please do not call or email about this property.
You can click the link view more information about Estate Agent Web Site Design from Estates IT Ltd.



























