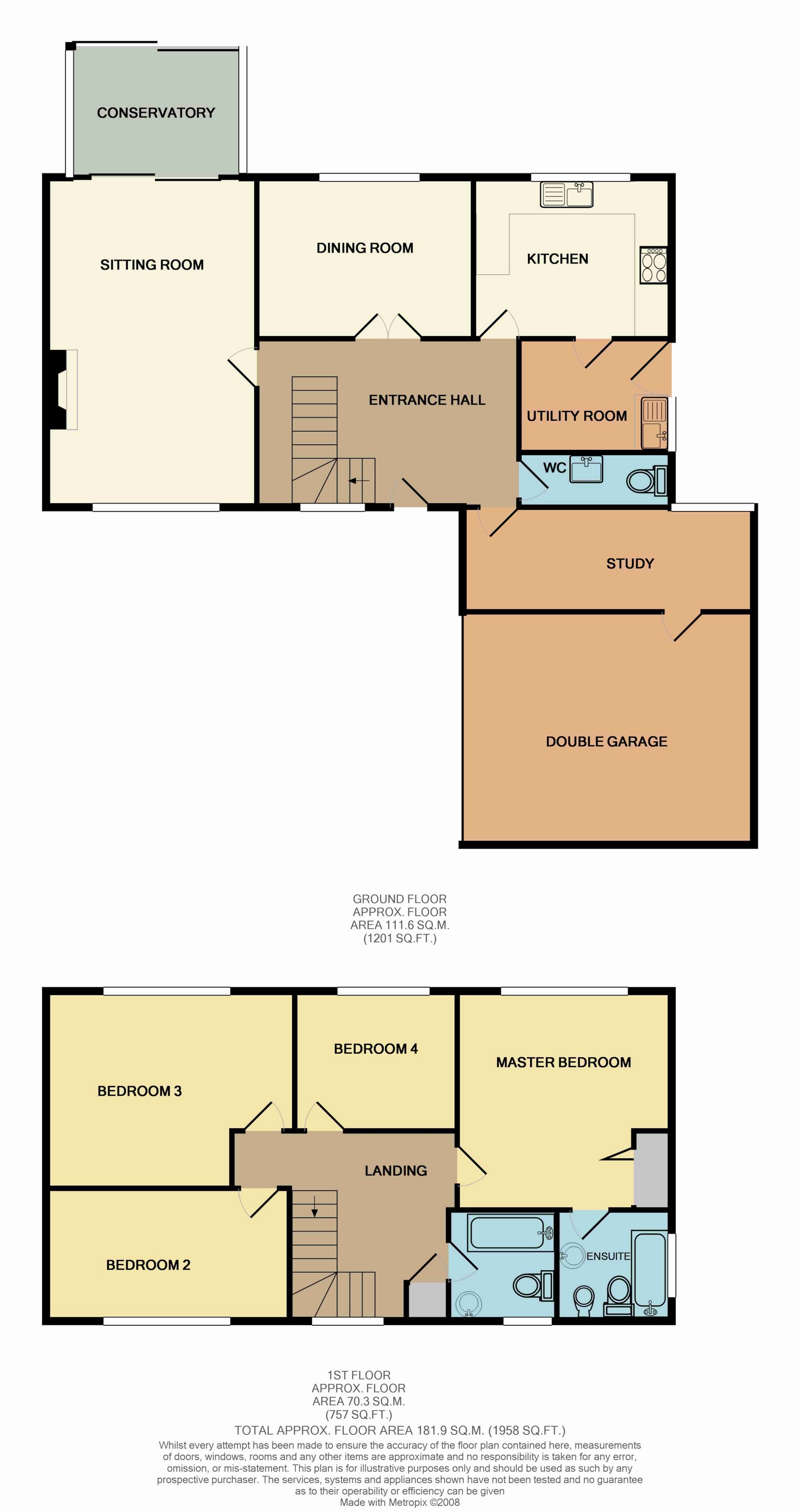![EIT Development [1] EIT Development [1]](/content/images/logo.png)
Terraced Home
Lounge/Dining Room
Cloakroom
3 Bedrooms
Enclosed Rear Garden
Allocated Parking
Unfurnished
Available Now
A spacious terraced home with accommodation comprising lounge/dining room, kitchen, cloakroom, 3 bedrooms and bathroom. Further benefiting from double glazing, gas fired radiator heating system, enclosed rear garden and parking. Unfurnished. Available now.
| Ground Floor 1 | ||||
| Entrance Hall | Inset doormat. | |||
| Cloakroom | Fitted two piece suite comprising low level w.c and wash hand basin. | |||
| 'L' Shaped Lounge/Dining Room | 19'9" x 10'3" (6.02m x 3.12m) Feature fireplace with gas fire. | |||
| Kitchen | 13'7" x 7'4" (4.14m x 2.24m) Double glazed door to rear, fitted with a range of wall and base units, gas cooker. | |||
| Utility Room | 7'6" x 6'0" (2.29m x 1.83m) Double glazed door to rear. | |||
| First Floor | ||||
| Landing | ||||
| Bedroom 1 | 12'1" x 11'1" (3.68m x 3.38m) Double wardrobe. | |||
| Bedroom 2 | 11'5" x 9'11" (3.48m x 3.02m) Double wardrobe. | |||
| Bedroom 3 | 8'11" x 8'7" (2.72m x 2.62m) Single wardrobe | |||
| Bathroom | Fitted two piece suite with shower attachment over and wash hand basin. | |||
| Separate W.C | Low level w.c. | |||
| Outside | Open plan front and side garden laid to lawn with side access gate to rear garden. Rear garden enclosed by wire fencing. Allocated parking space. | |||
Material Information

IMPORTANT NOTICE FROM ESTATES IT LTD
THIS PROPERTY IS NOT FOR RENT OR FOR SALE. The property detailed on this page if for demonstration purposes only. Please do not call or email about this property.
You can click the link view more information about Estate Agent Web Site Design from Estates IT Ltd.





















